Rural Street Guest Suite Remodel
The "Before" Pictures:
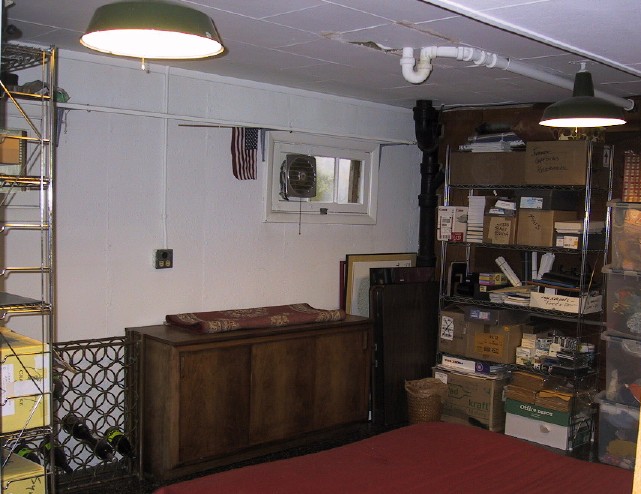 Looking southeast. Note gym lights and lovely pipe projecting
from ceiling
Looking southeast. Note gym lights and lovely pipe projecting
from ceiling
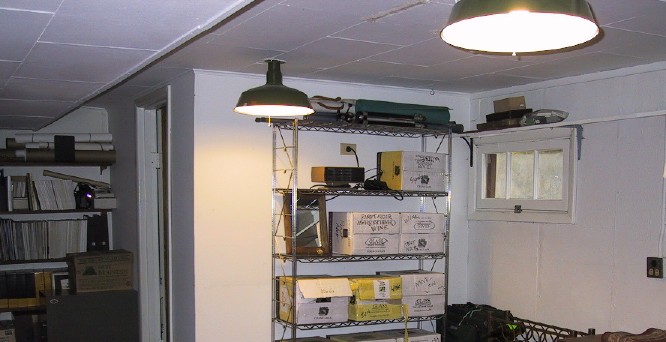 Looking northeast: Door to bath on left
Looking northeast: Door to bath on left
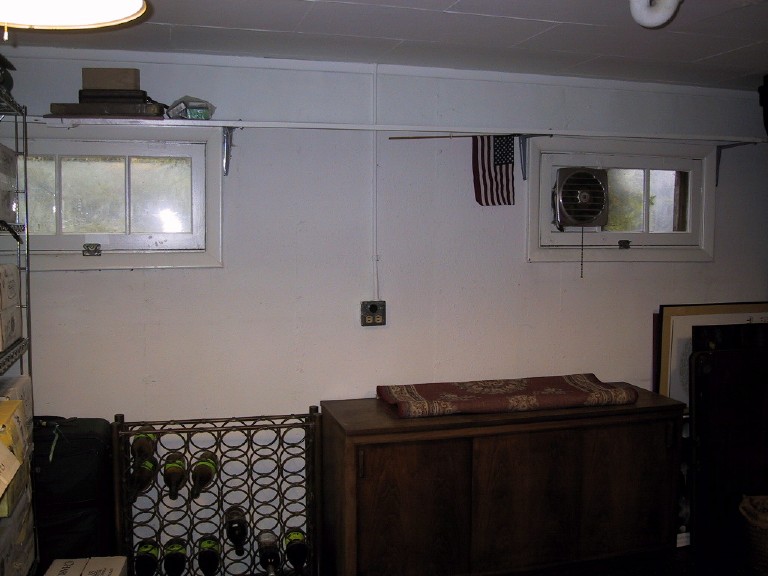 East wall
East wall
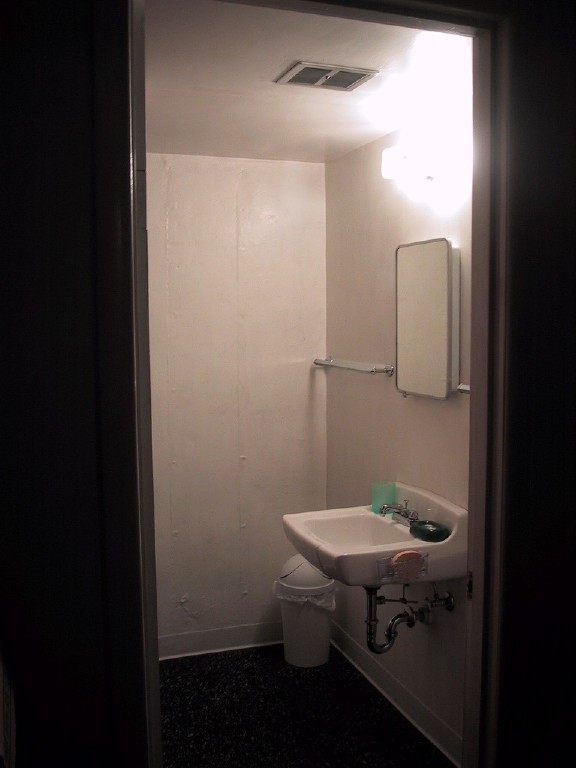 Bathroom. Toilet is behind door on left
Bathroom. Toilet is behind door on left
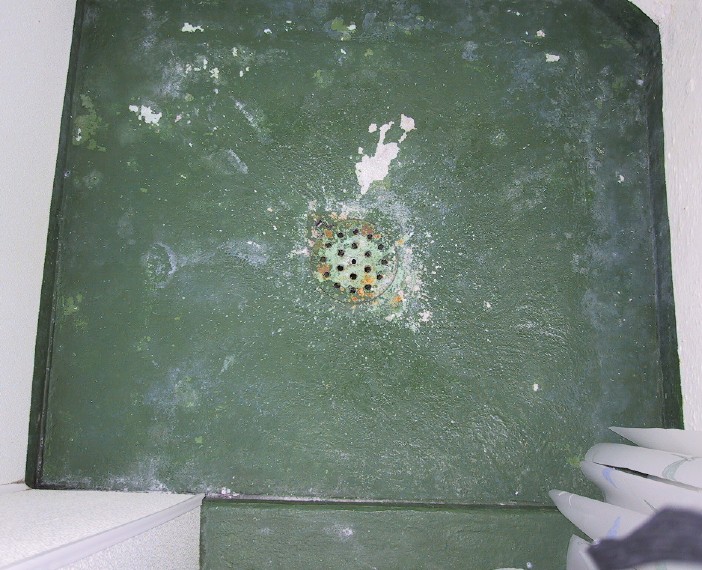 Scary shower stall floor. Paging Mr. Perkins
Scary shower stall floor. Paging Mr. Perkins
Week One: Tear down the walls! Plus
plumbing, wiring and framing
Day 1:
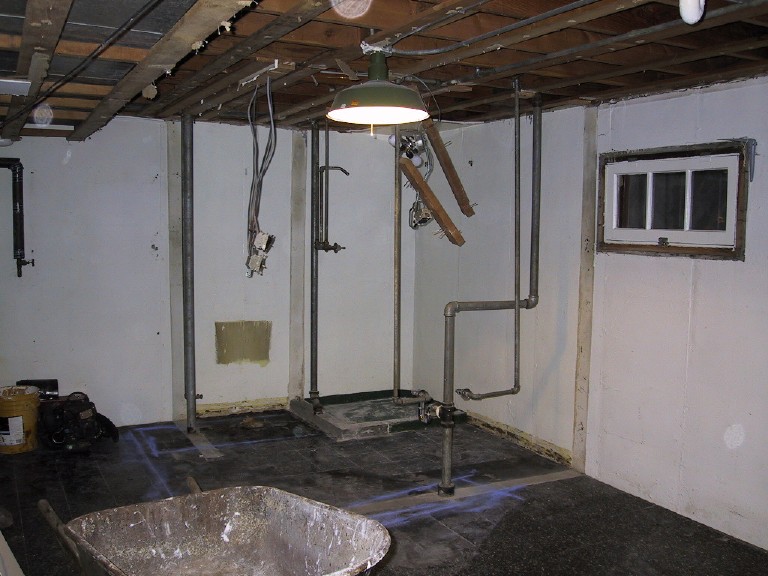
The former bathroom. It looks
better already
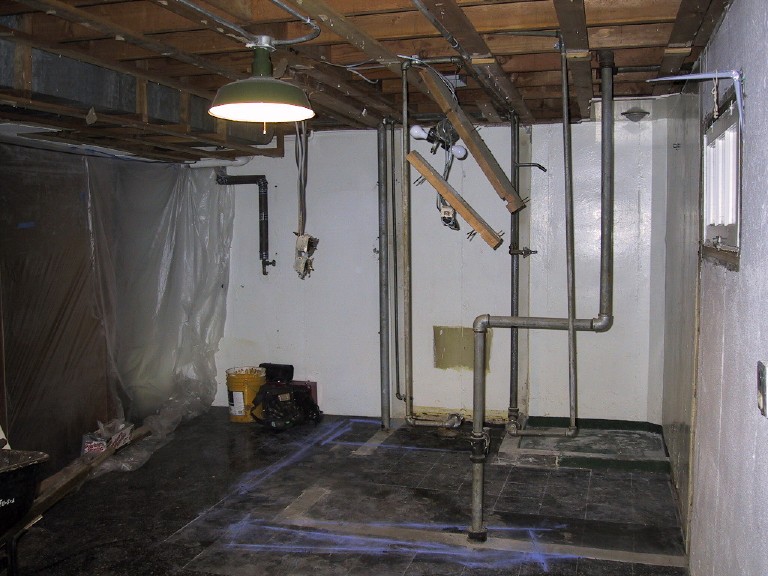
Another view, looking north
Day 2:
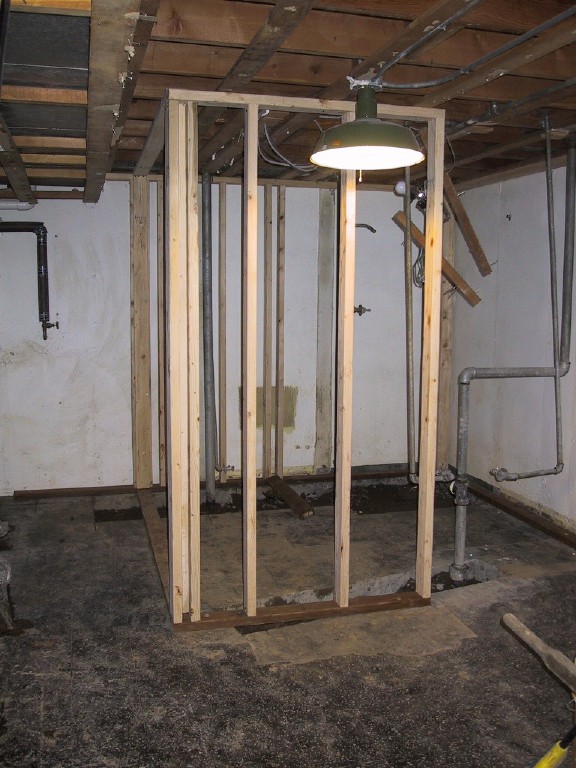
Framing for new tub
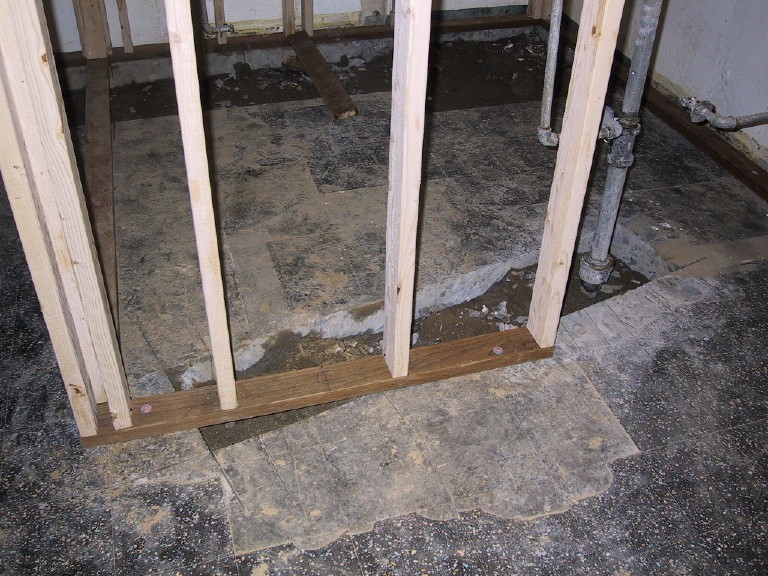
Concrete cuts for plumbing
Day 3:
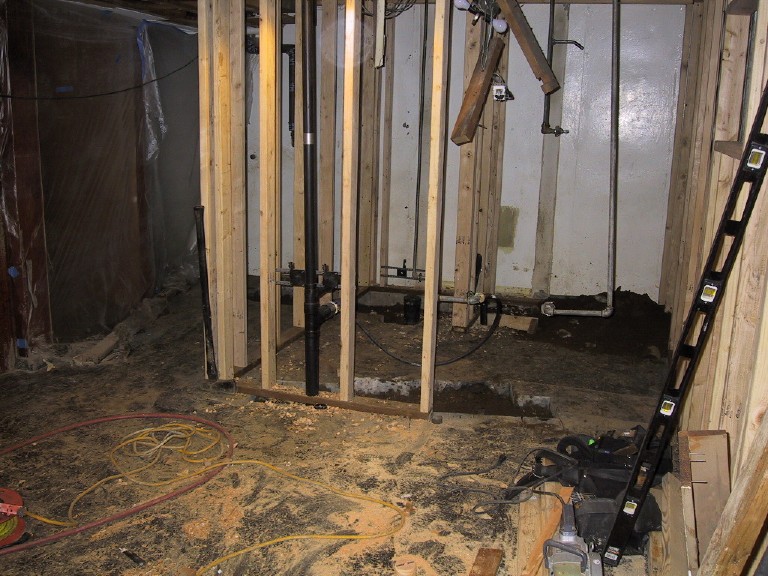
Bathroom framing and plumbing
Day 4:
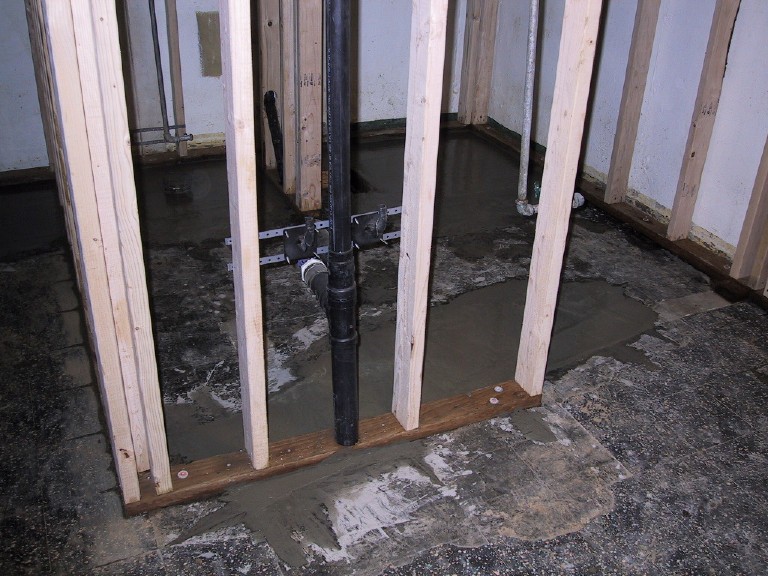
Inspection completed, plumbing cemented in. Gulp;
committal
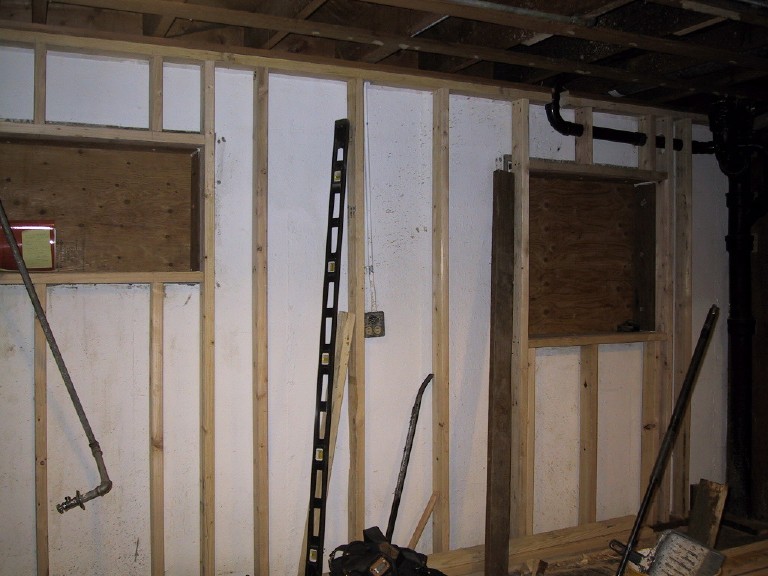
East wall. Framing in, ugly windows out, one enlarged
for egress, per code
Day 5:
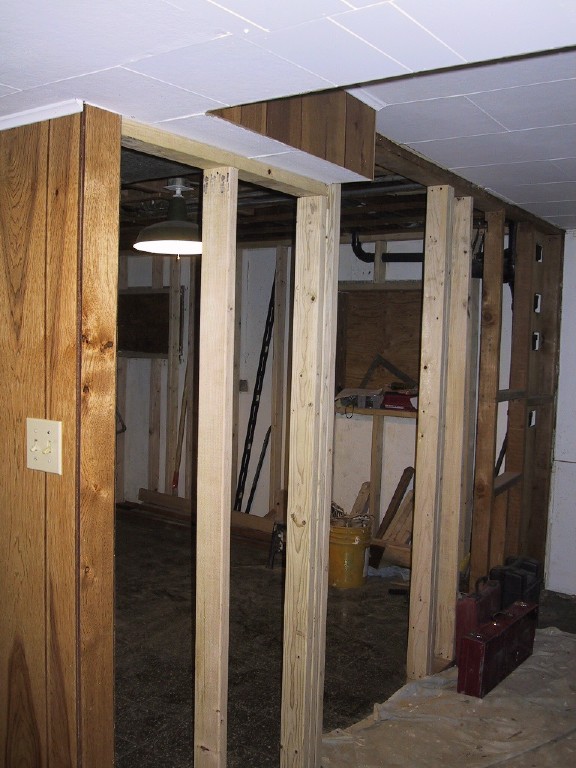
Looking in; new door framing going up
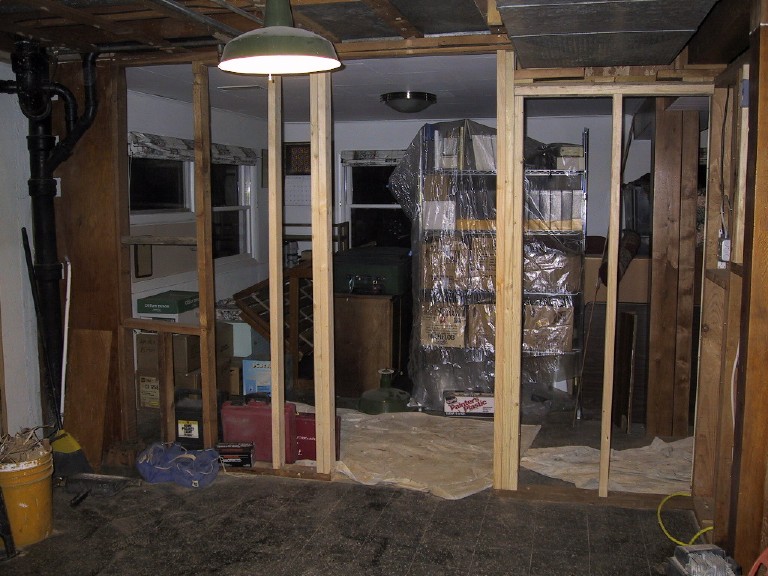
Looking out (south) toward the once-and-future
quilting studio
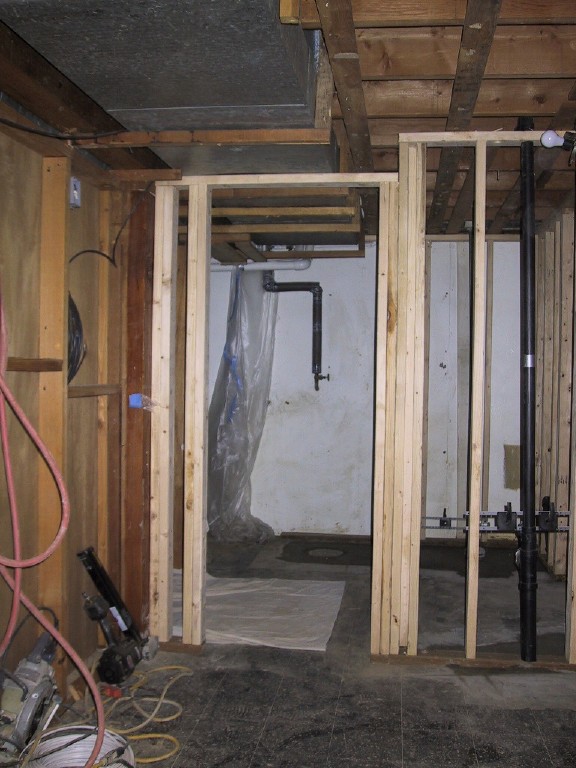
Bathroom on right, walk-in-closet-to-be on left
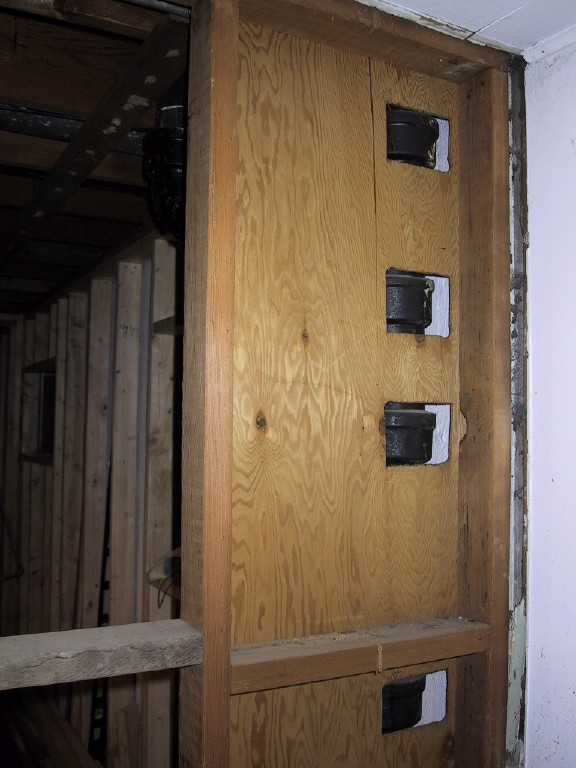
Cut-outs for sewer pipe. Kewl.